This "Work In Progress" page shows the typical build phases for a residential renovation and extension project from start to finish. The build duration for this project was 28 weeks. This work was carried out in 2011.
Project Butterfield Crescent
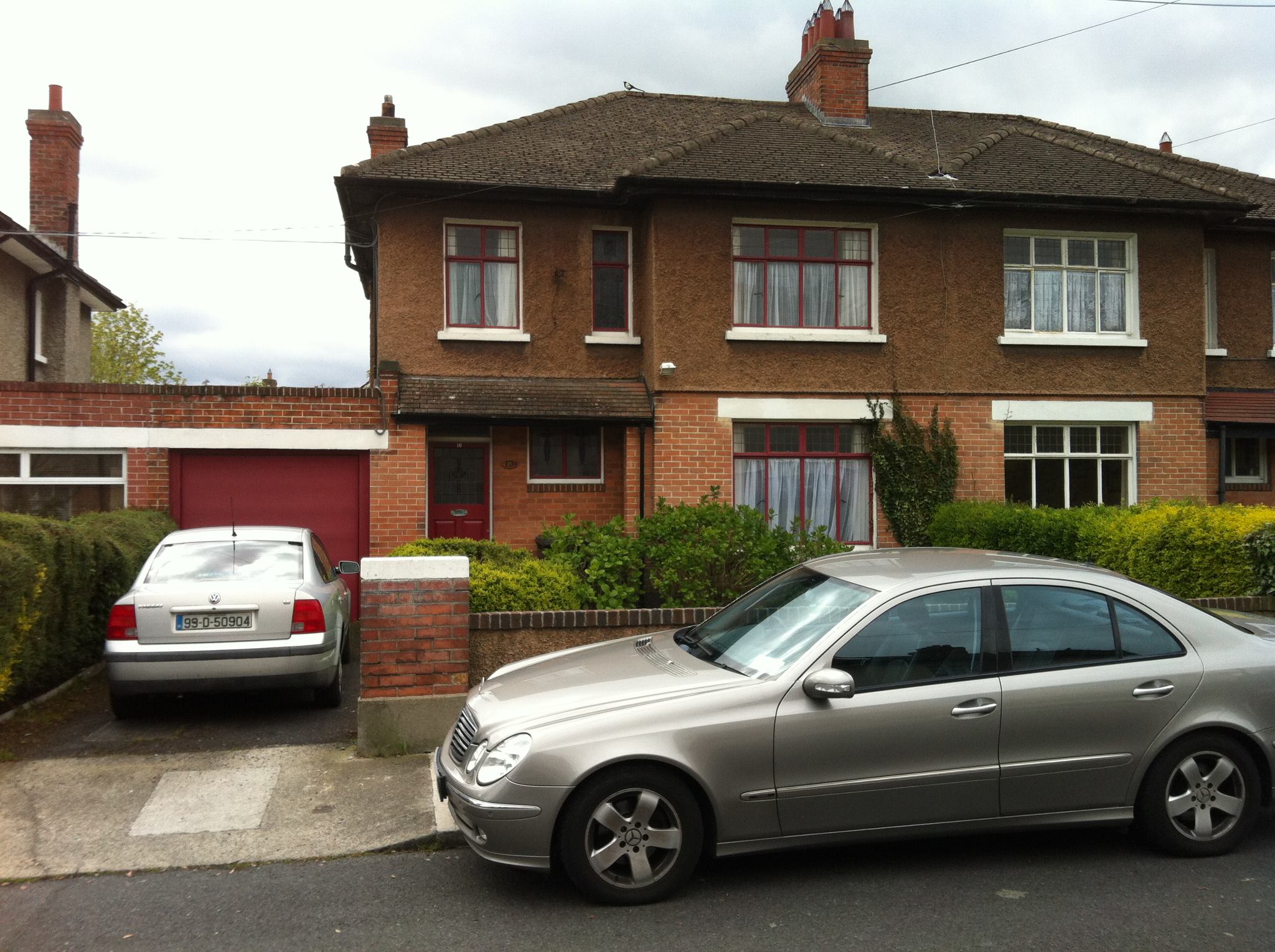
Original Home
October 2011
This Home started off in it's original condition, with only minor works having been carried out since it was built in 1958. There were several charming features including several stained glass windows, red brick facade, original concrete roof tiles , period doors and cut string stair case to mention but a few.
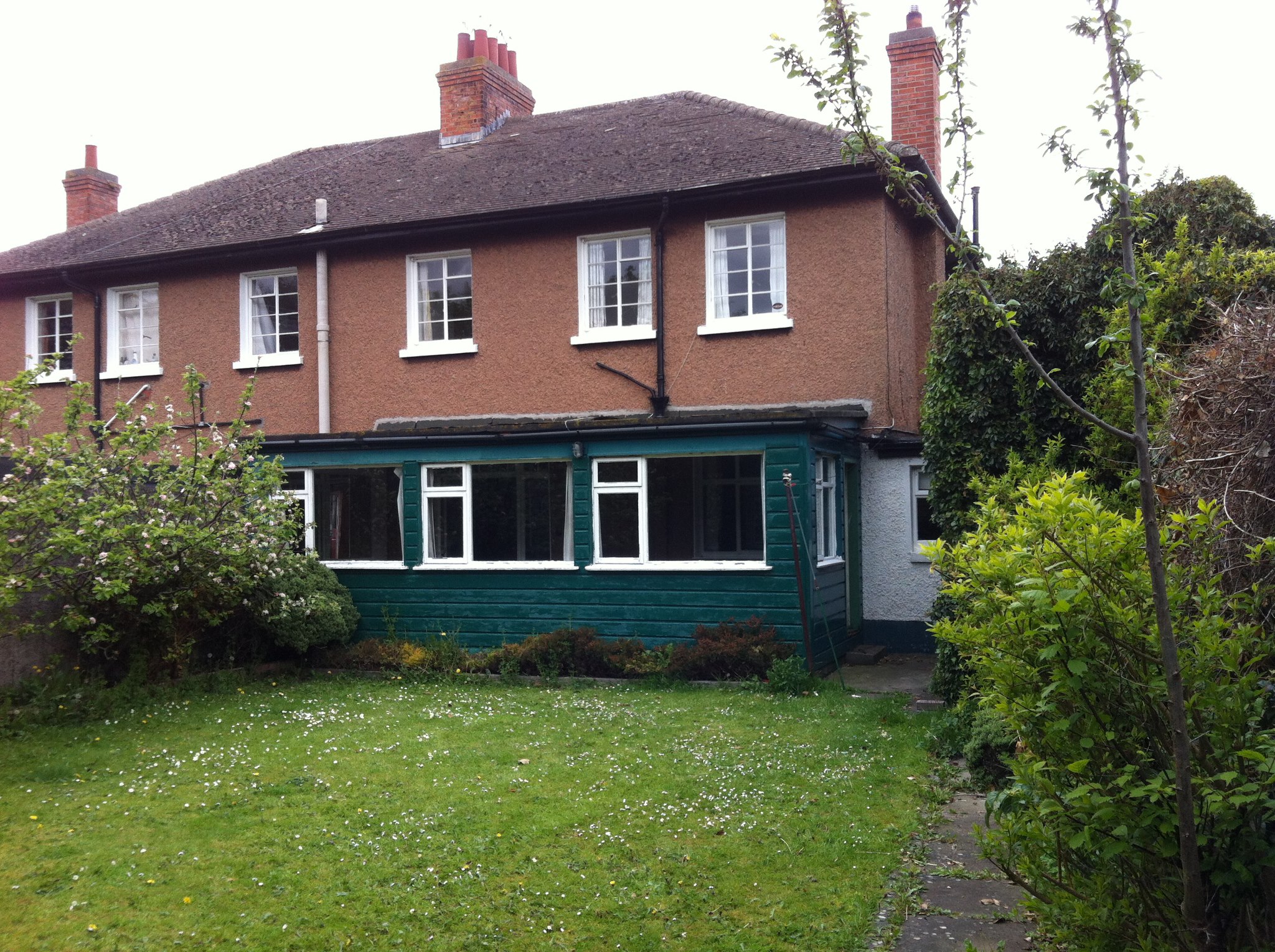
Rear Elevation
October 2011
To the rear, there was a small conservatory and and outside toilet in an adjoining shed.
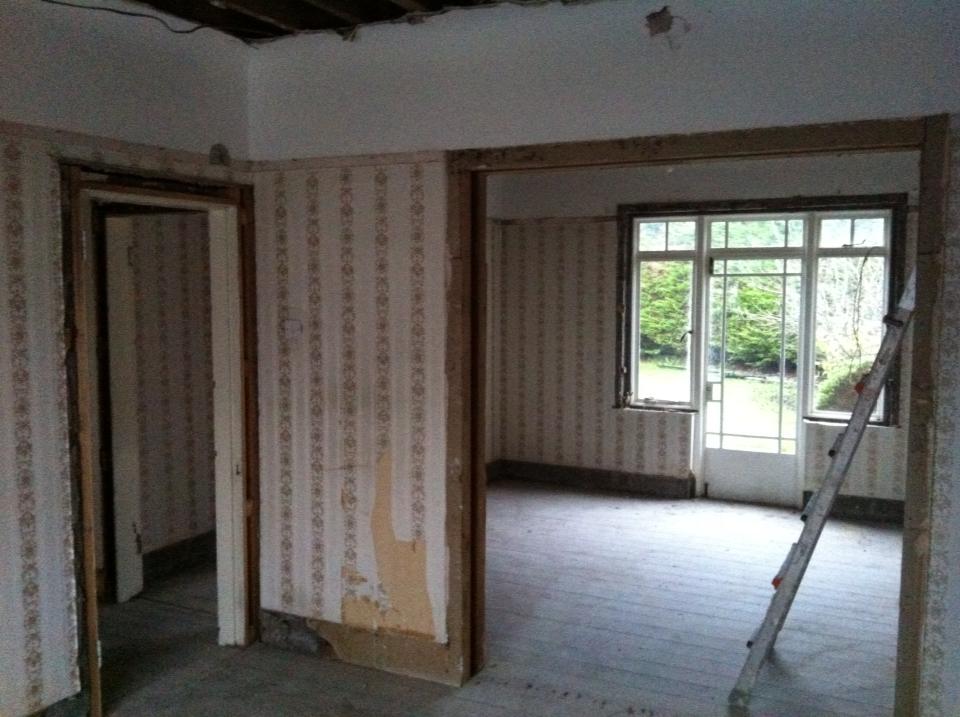
Existing internal Walls and floors
April 2012
With the planning process complete, strip out and demolition get under way. The internal finishes are stripped out, with the doors taken away and stored off site along with the stained glass windows.
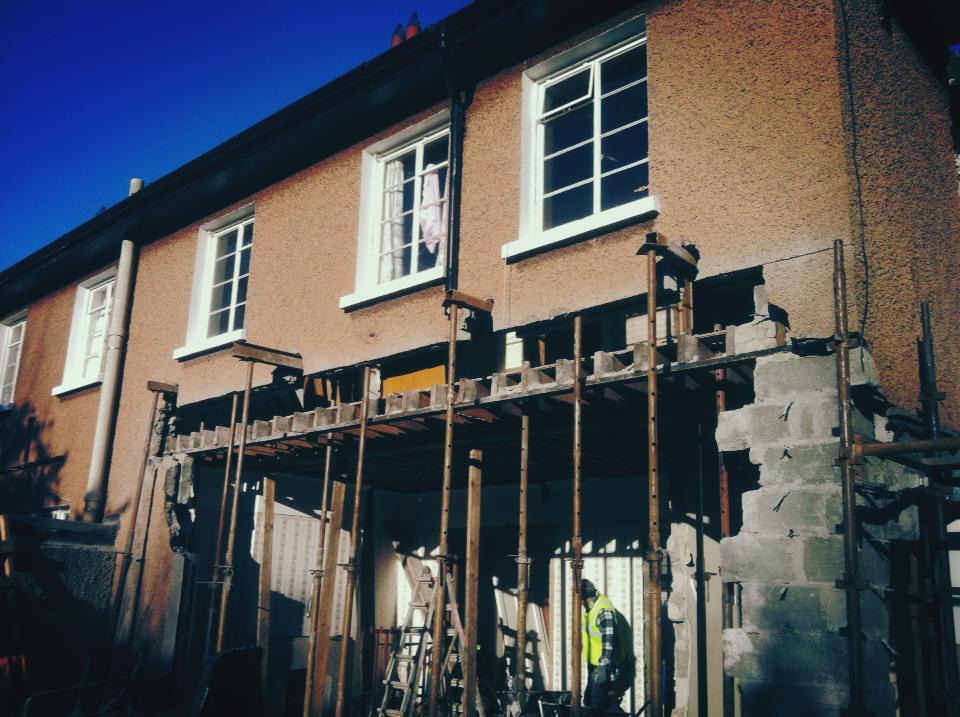
Demolition stages
April 2012
The rear wall is removed with the remaining structure propped.The base of the first floor rooms can be seen here with existing blockwork removed to make way for the steel support beam.
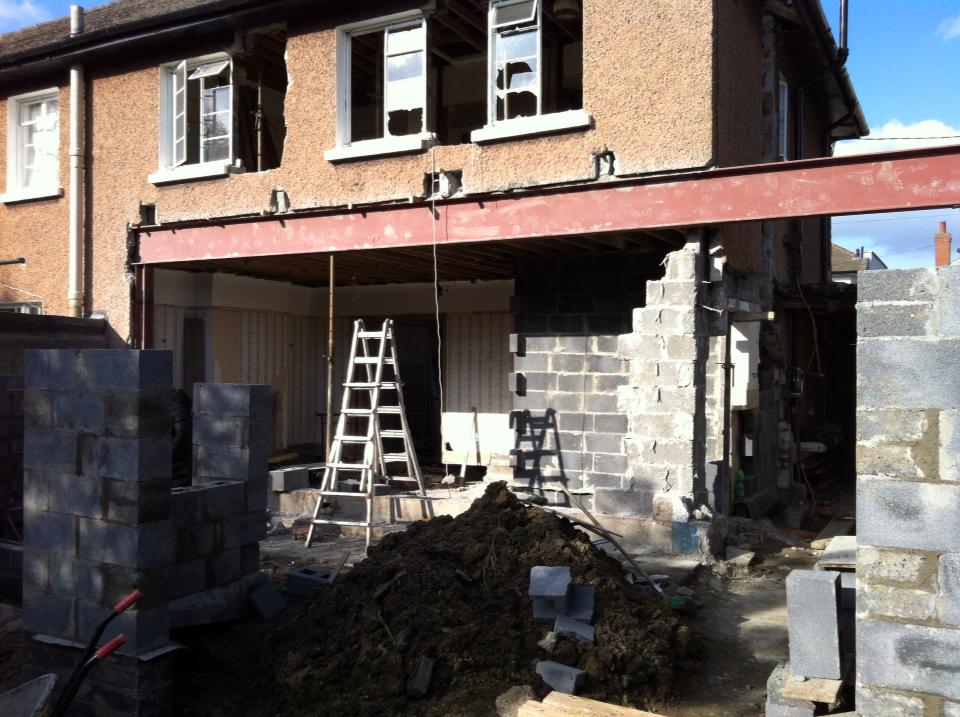
Steel Frame
April 2012
The large steel beam is lifted into position to support the first and second floors. This particular beam is over 10 meters long and weighs in at over 1 ton. It was designed by the engineer to take the load of all of the structure above as well as the new roofs on the extension without the need for a post anywhere in the open plan extension
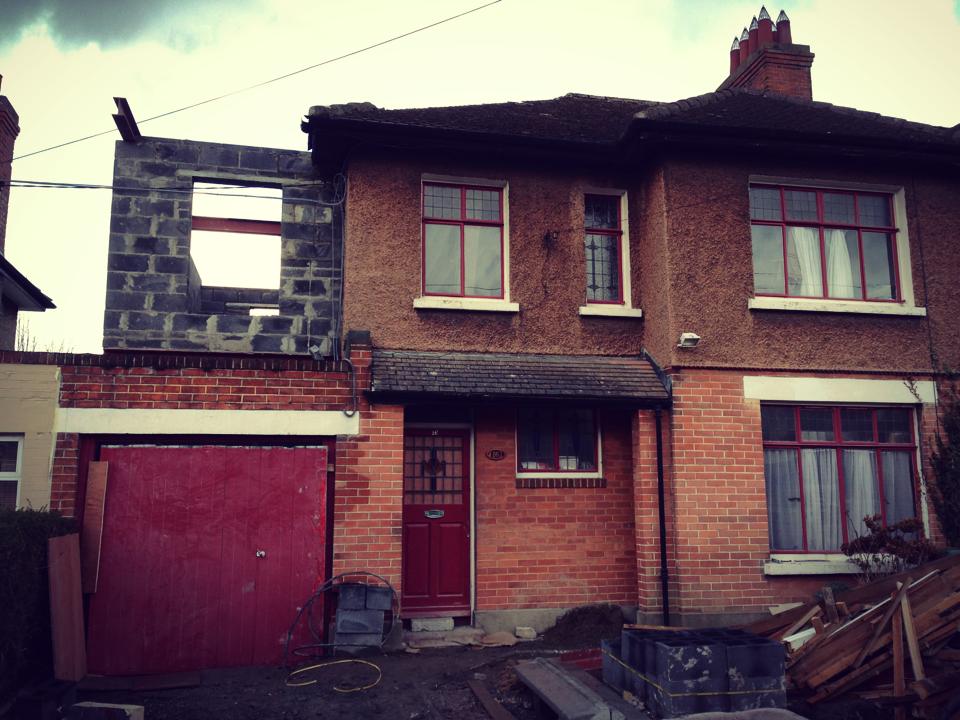
Front elevation during the construction phase
May 2012
Part of this project involves an extension over the existing garage, a garage conversion and an over hanging roof projection to the front. Here the blockwork and steel for the roof supports can be seen.
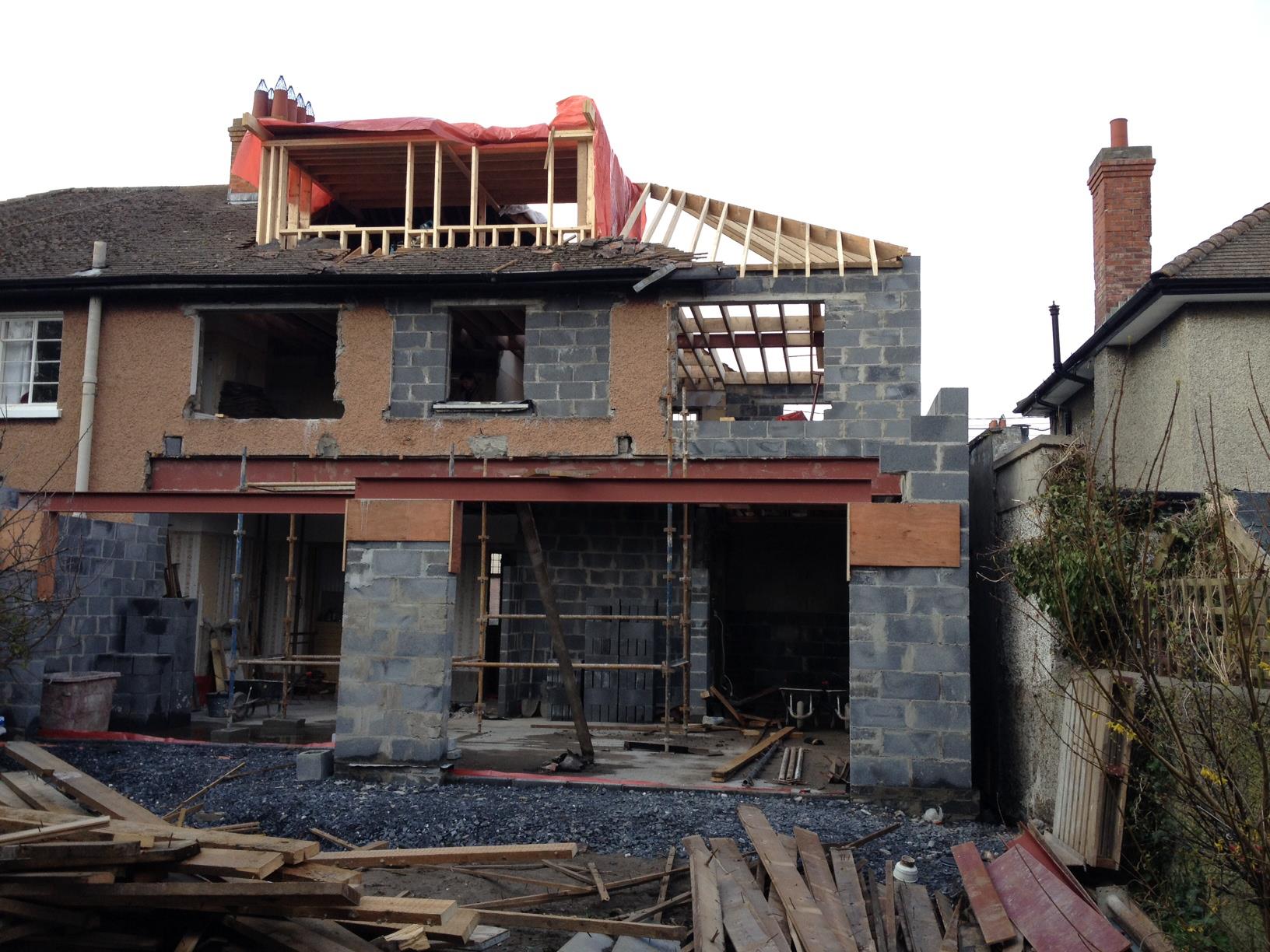
Rear elevation during the build phase
June 2012
With the ground floor and first floor walls up, work on the roof dormer and main roof structure is well under way aswell as the new floor joists in the attic level In this project, the original first floor ceiling was dropped by 150mm to allow a full height attic room.
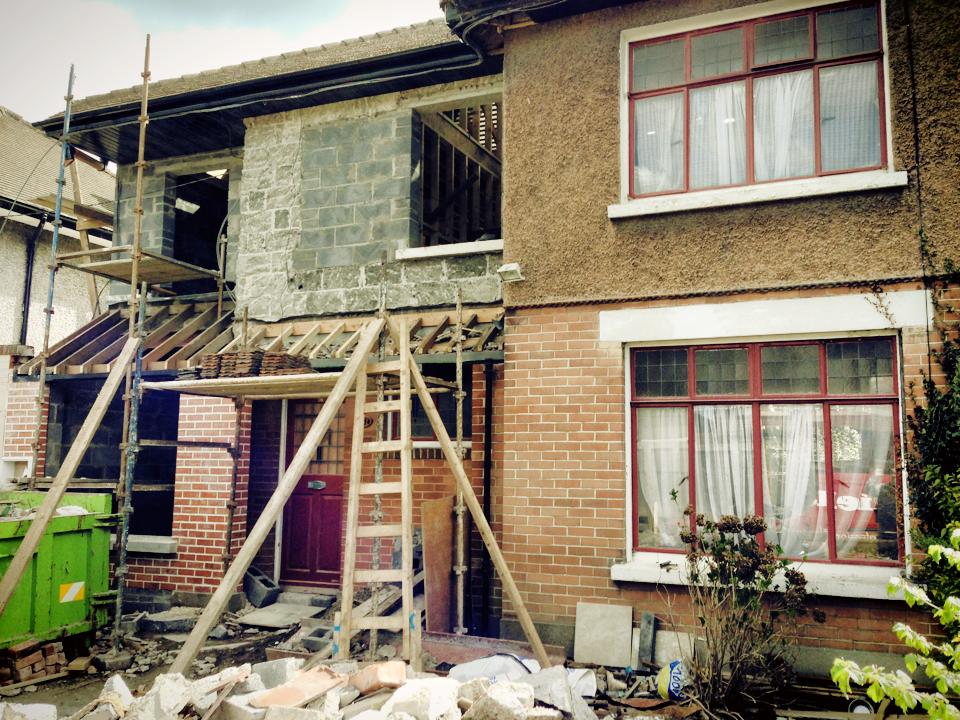
Front elevation
July 2012
The main roof is on and water tight, the new brick work to form the front of the playroom is complete. The original head above the garage door has been removed and a new hidden structural support steel has been installed to match the height of the original porch roof. A hardwood timber support carved to the same profile as the porch has been used at the head of the new window opening to harmonise the connection between old and new.
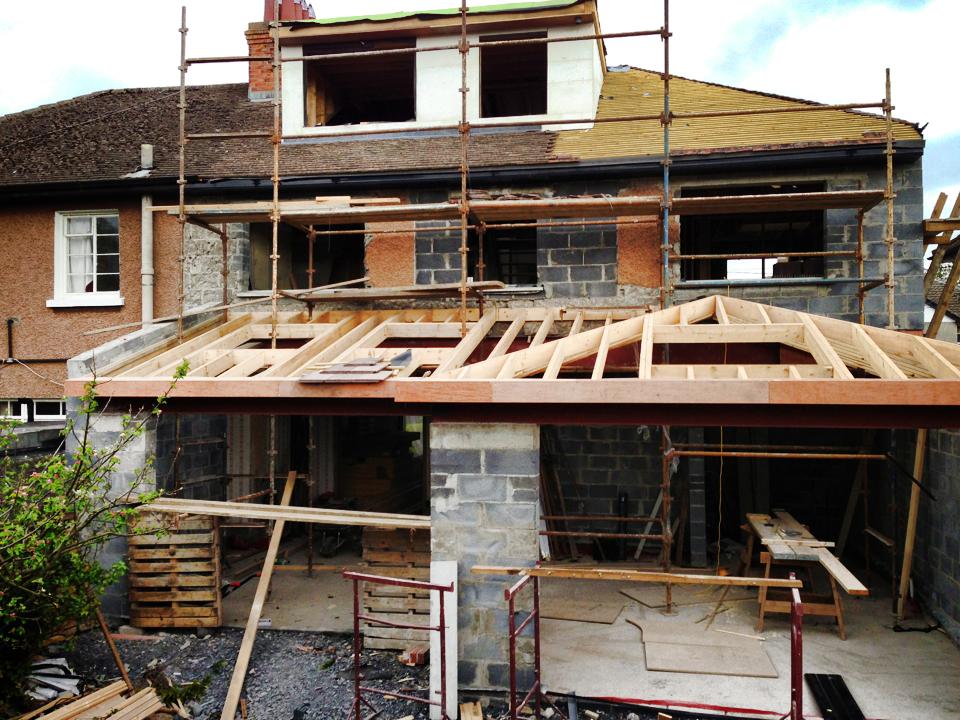
Rear elevation
July 2012
Work is progressing at a good pace. External finishes are starting to be applied working from the top down.
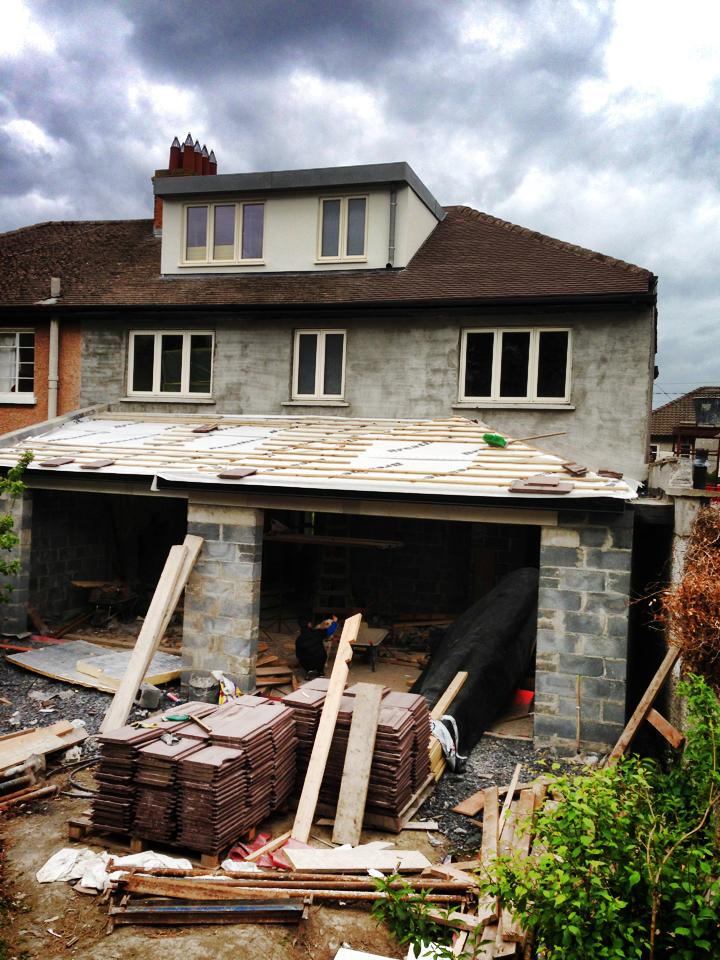
Windows!
july 2102
Windows have arrived on site and are being fitted. This is always a key point in a project as from this point on, the build is watertight and weather is no longer a major factor in the progress of the build.
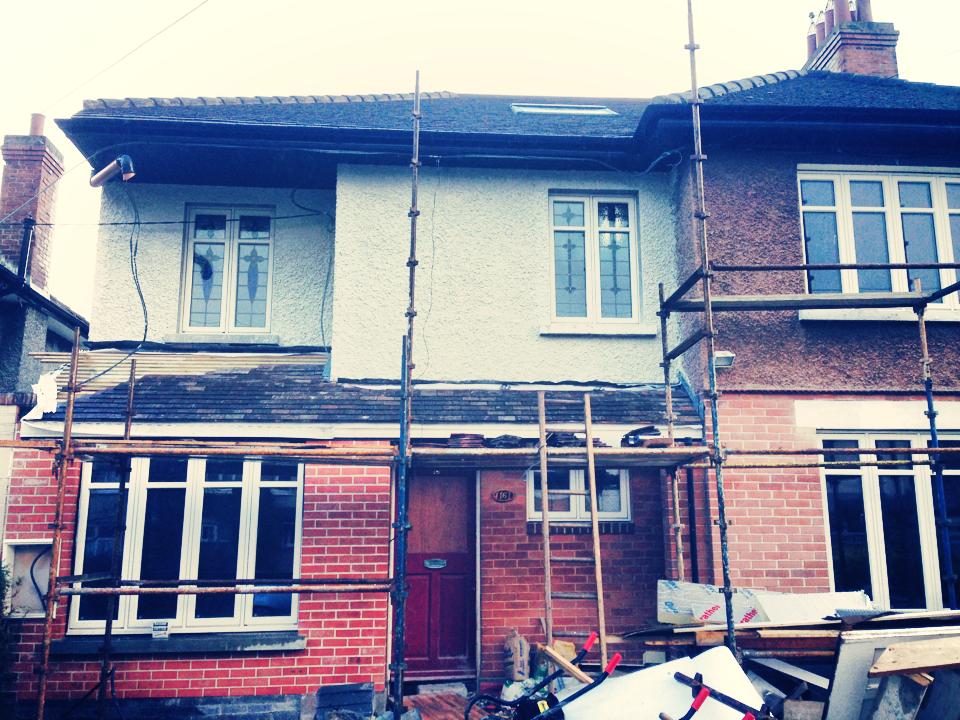
More windows!
July 2012
Windows to the front. The original stained glass was replicated in the new windows, keeping the original character and charm of the home.
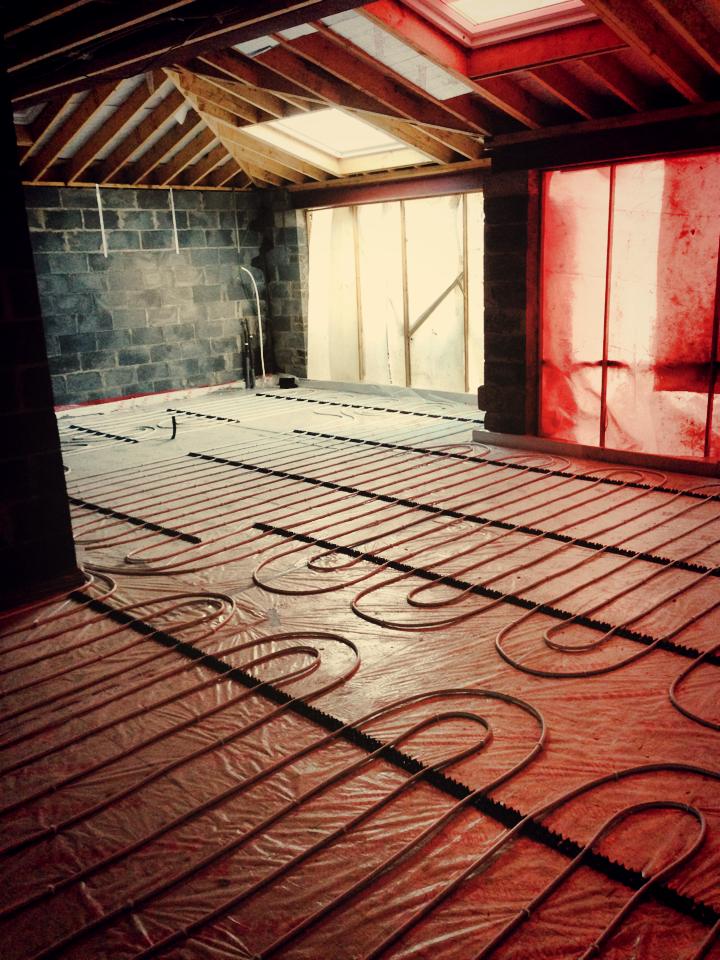
Underfloor Heating Pipework
July 2012
Underfloor heating pipes laid on insulation ready to receive the finishing floor screed.The building must be watertight for this process.
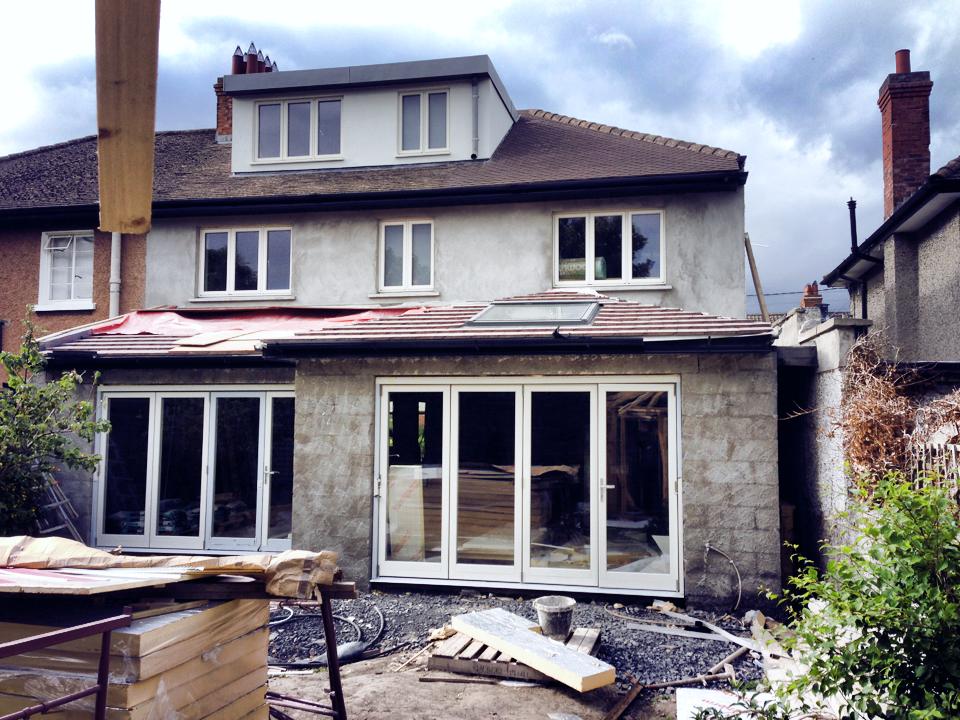
Rear elevation
July 2012
Folding patio doors are installed, zinc roof is on the dormer at attic level, external plastering is underway.
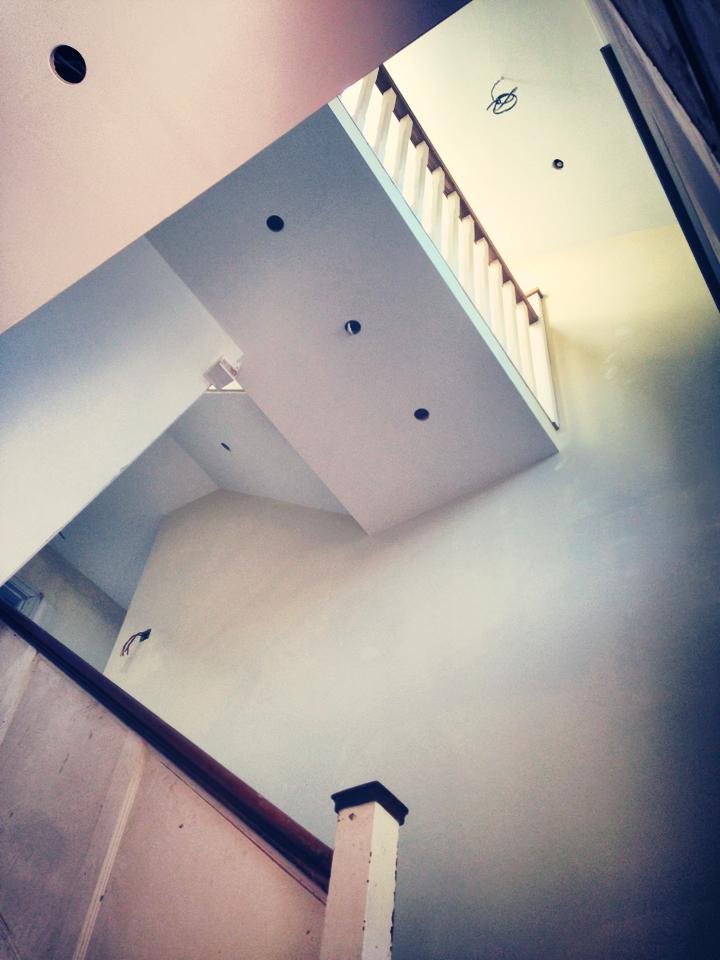
Stairs ground floor
August 2012
Infill panelling will be removed from the original stairs and replaced with new ballustrades and handrail. Electrical and mechanical second fix is underway as is plastering.
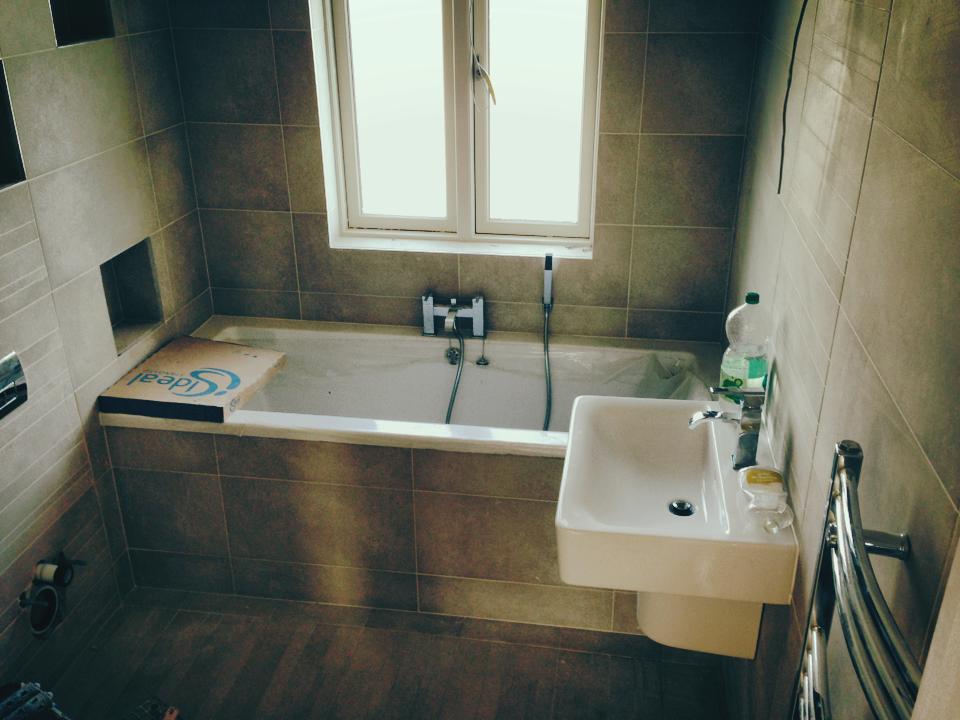
Bathroom
August 2012
Tiled bathroom with recesses formed in the wall for shower gel / shampoo. The structural frame for the wall hung toilet can be seen here on the left
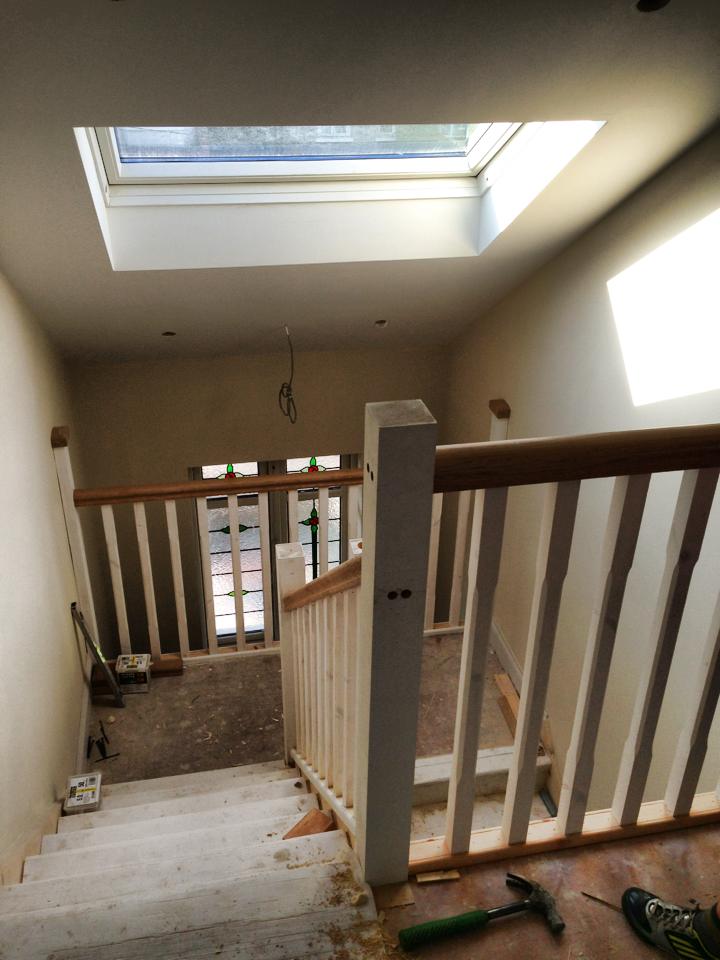
Attic level Stairs
August 2012
New stairs to the attic is installed to match the style of the original stairs. A void is left at the half landing to allow light through from the rooflight above and to create an open feeling space as you ascend to the attic
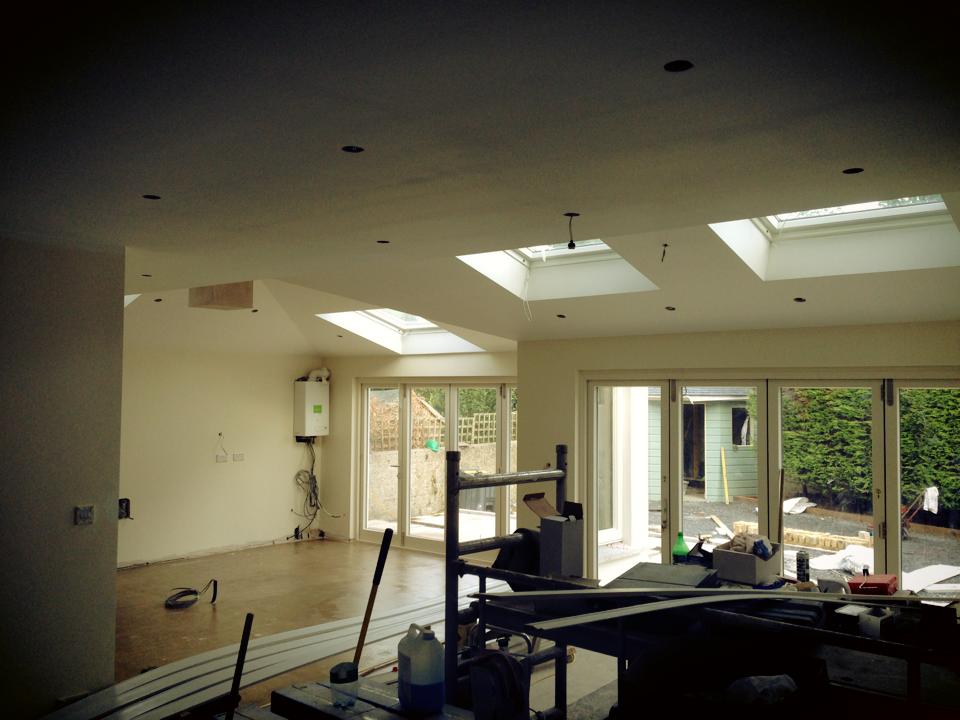
Open Plan area
september 2012
Ceilings plastered and floors starting to be laid. Services coming up out of the ground for kitchen island.
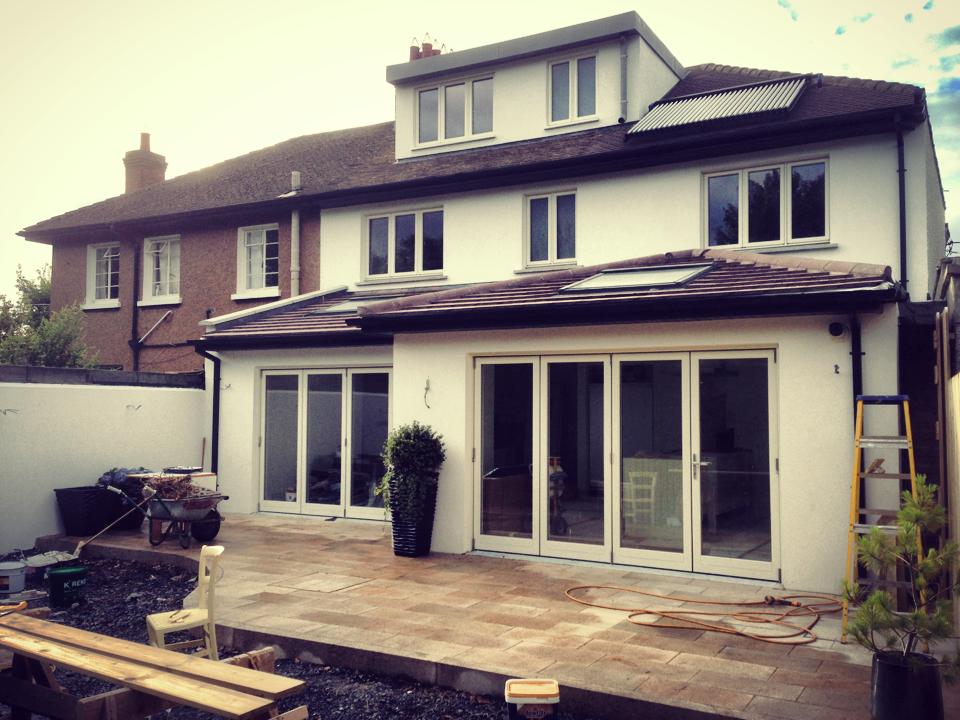
Rear of home
september 2012
With external paint finishes complete, a brown granite patio is laid with solid granite edging cut to form a gentle curve.
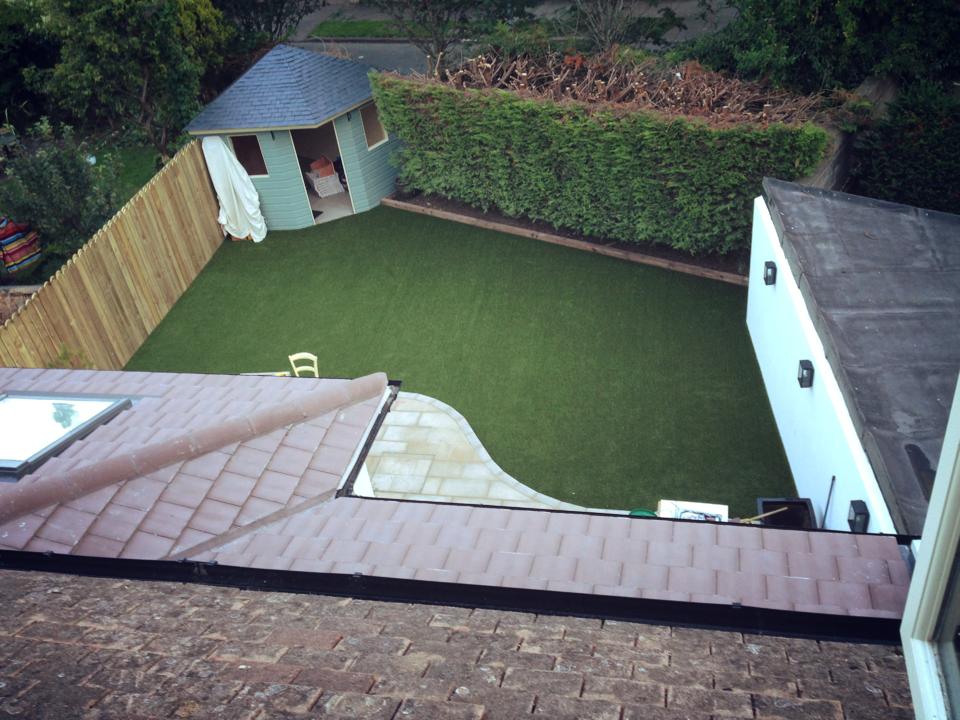
View from the Attic
September 2012
A view down from the attic level room shows the rear garden. The shed was built to fit neatly into the acute angle of the corner of the garden to maximize space and minimize visual impact. It has and hand cut french slate roof in a diamond shape with no hip tiles. The shed is finished out on the inside also with a tiled floor and painted finish.
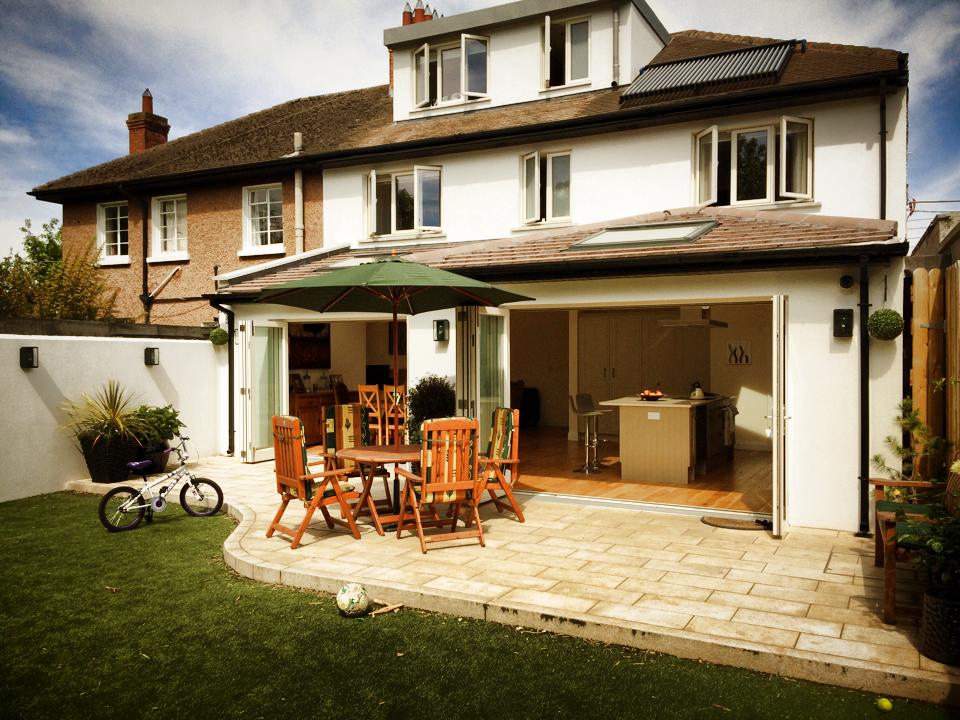
Complete
october 2012
Finsihed rear elevation. The patio and inside floor levels are the same allowing both spaces to be used together. Door thresholds are sunk into the ground to achieve this
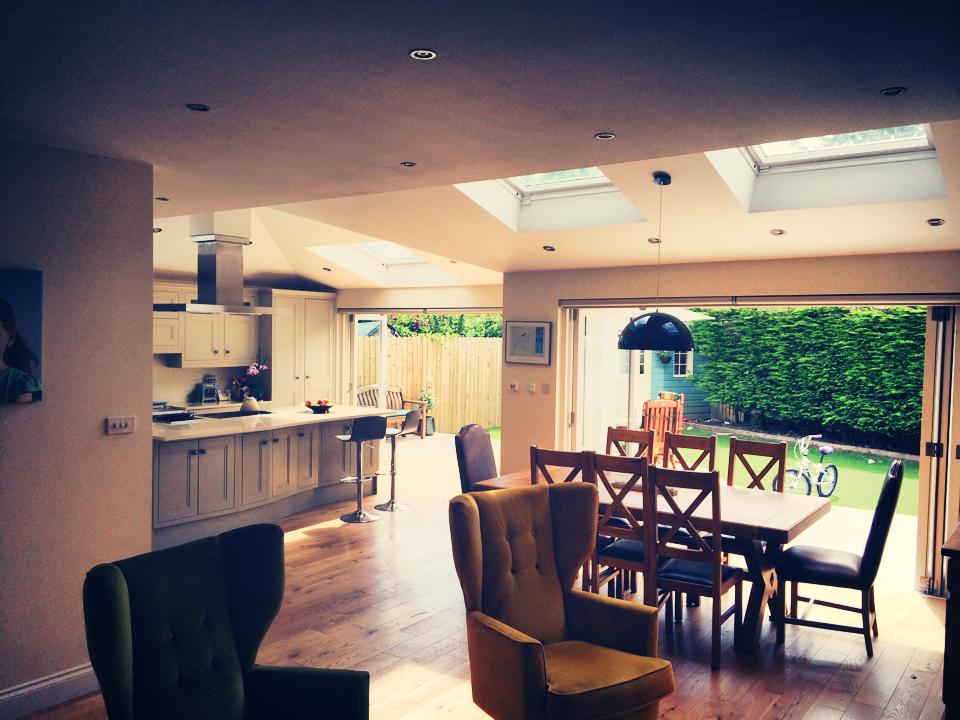
Kitchen and dining area
october 2012
View from the seating area out to the garden with the dining room and kitchen.